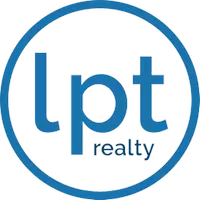3 Beds
2 Baths
1,456 SqFt
3 Beds
2 Baths
1,456 SqFt
Key Details
Property Type Single Family Home
Sub Type Single Family Residence
Listing Status Active
Purchase Type For Sale
Square Footage 1,456 sqft
Price per Sqft $219
Subdivision Rainbow Lakes Estate
MLS Listing ID OM700623
Bedrooms 3
Full Baths 2
HOA Y/N No
Originating Board Stellar MLS
Year Built 1983
Annual Tax Amount $807
Lot Size 10,454 Sqft
Acres 0.24
Lot Dimensions 75x141
Property Sub-Type Single Family Residence
Property Description
As you enter through the elegant double doors, you're greeted by a bright foyer that flows into an open-concept living area, perfect for everyday living or casual entertaining. The updated kitchen features gleaming stone countertops, a stylish tile backsplash, and a bay-window dining nook that's ideal for morning coffee or evening meals.
The enclosed Florida room expands your living space with ceiling fans, window shades, and plenty of natural light. Whether you use it for relaxation, hobbies, or hosting guests, it's a flexible space that fits your lifestyle.
Step outside to a spacious fenced yard—great for pets, gardening, or simply enjoying the outdoors.
Nature lovers will appreciate the proximity to Rainbow River, where you can kayak, paddleboard, or cast a line. Rainbow Springs State Park, hiking trails, shopping, dining, and entertainment are also nearby, offering convenience and recreation just minutes away.
Location
State FL
County Marion
Community Rainbow Lakes Estate
Area 34431 - Dunnellon
Zoning R1
Rooms
Other Rooms Florida Room
Interior
Interior Features Ceiling Fans(s), Eat-in Kitchen, Primary Bedroom Main Floor, Solid Surface Counters, Split Bedroom, Stone Counters, Thermostat
Heating Central, Heat Pump
Cooling Central Air
Flooring Carpet, Tile
Fireplace false
Appliance Dishwasher, Disposal, Dryer, Exhaust Fan, Range, Range Hood, Refrigerator, Washer
Laundry Inside
Exterior
Exterior Feature French Doors, Lighting
Parking Features Garage Door Opener, Ground Level, Workshop in Garage
Garage Spaces 2.0
Community Features Street Lights
Utilities Available BB/HS Internet Available, Cable Available, Cable Connected, Electricity Connected
View Trees/Woods
Roof Type Shingle
Attached Garage true
Garage true
Private Pool No
Building
Lot Description Paved
Story 1
Entry Level One
Foundation Slab
Lot Size Range 0 to less than 1/4
Sewer Septic Tank
Water None
Structure Type Stucco
New Construction false
Schools
Elementary Schools Dunnellon Elementary School
Middle Schools Dunnellon Middle School
High Schools Belleview High School
Others
Senior Community No
Ownership Fee Simple
Acceptable Financing Cash, Conventional, FHA, VA Loan
Listing Terms Cash, Conventional, FHA, VA Loan
Special Listing Condition None
Virtual Tour https://app.cloudpano.com/tours/bf3r-gugg

"Molly's job is to find and attract mastery-based agents to the office, protect the culture, and make sure everyone is happy! "







