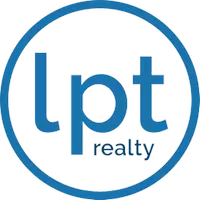$460,000
$499,000
7.8%For more information regarding the value of a property, please contact us for a free consultation.
3 Beds
3 Baths
2,331 SqFt
SOLD DATE : 05/02/2025
Key Details
Sold Price $460,000
Property Type Single Family Home
Sub Type Single Family Residence
Listing Status Sold
Purchase Type For Sale
Square Footage 2,331 sqft
Price per Sqft $197
Subdivision Vista Heights Estates
MLS Listing ID TB8352659
Sold Date 05/02/25
Bedrooms 3
Full Baths 2
Half Baths 1
HOA Y/N No
Originating Board Stellar MLS
Year Built 1971
Annual Tax Amount $3,305
Lot Size 2.400 Acres
Acres 2.4
Property Sub-Type Single Family Residence
Property Description
Got Stuff? Got Toys? Got a Love for Pools? This House Has You Covered!
If you need space for cars, boats, guests, and epic pool parties, this 3-bedroom, 2.5-bath block home on 2.4 acres is exactly what you've been searching for! With a 2020 roof and a brand-new 2024 water heater. Just minutes from downtown Brooksville,but tucked away so you Room for Everything – A bonus room with its own half bath and a door straight to the pool—perfect for a home office, guest suite, or your personal “I'm-not-here” hideout.
Backyard Paradise – The huge inground pool is calling your name! Whether you're doing cannonballs, floating the day away, or just impressing your friends, this is the spot.
Storage Galore – A 2-car attached garage, a carport big enough for two boats, AND a detached 2-car garage with a massive bonus room—because let's be honest, you can never have too much storage.
With endless possibilities and plenty of space, this home is ready for its next fun-loving owner. Call today before someone else beats you to the pool float!
Location
State FL
County Hernando
Community Vista Heights Estates
Area 34601 - Brooksville
Zoning AR
Interior
Interior Features Ceiling Fans(s), Living Room/Dining Room Combo, Walk-In Closet(s)
Heating Central
Cooling Central Air
Flooring Laminate, Tile
Fireplace true
Appliance Dishwasher, Microwave, Range, Refrigerator
Laundry In Garage
Exterior
Exterior Feature Private Mailbox, Sliding Doors, Storage
Parking Features Boat, Covered, Driveway
Garage Spaces 4.0
Pool Child Safety Fence, In Ground
Community Features Street Lights
Utilities Available BB/HS Internet Available, Electricity Connected, Private
View Pool
Roof Type Shingle
Porch Covered
Attached Garage true
Garage true
Private Pool Yes
Building
Lot Description Cleared, Paved
Story 1
Entry Level One
Foundation Concrete Perimeter
Lot Size Range 2 to less than 5
Sewer Septic Tank
Water Well
Structure Type Concrete,Stucco
New Construction false
Others
Senior Community No
Ownership Fee Simple
Acceptable Financing Cash, Conventional, FHA, VA Loan
Listing Terms Cash, Conventional, FHA, VA Loan
Special Listing Condition None
Read Less Info
Want to know what your home might be worth? Contact us for a FREE valuation!

Our team is ready to help you sell your home for the highest possible price ASAP

© 2025 My Florida Regional MLS DBA Stellar MLS. All Rights Reserved.
Bought with SOUTHERN BELLE REALTY, INC
"Molly's job is to find and attract mastery-based agents to the office, protect the culture, and make sure everyone is happy! "


